Description
The Buckingham 16 rooms Dolls House.
The Buckingham has been designed with false wall panels on various floors towards the back of some rooms make out that their are rooms behind making this a truly Grand Design Dolls House.
Externally presents sash windows (non working) with clever engineering we are to recreate small horns on window bars – just as in real life. A very large quality front double door with glazed fan lights either side. A large basement across the front of the dolls house with railings supplied. Two external chimney breasts which can be utilised to hide any lighting wiring.
Internally, providing access to the 3 floors above and basement can be achieved by using various stairs accessing 16 rooms. The Buckingham is one of our dolls houses which provides a large central stair case, with a high detailed set of false stairs with scrollwork banisters. Internal room dividers separate the rooms to the stair wells which are pre-cut for internal doors – (not supplied but sold separately).
Room sizes 15″ (380mm) wide x 17″ (420mm) deep x from 8 1/2″ to 12″ (300mm) ceiling heights.
For other “fixtures and fittings” for internal doors, stair spindles and hand rail – click here.
Supplied:
- Hinges.
- Exterior timber/stone work/trim.
- Window trims.
- Stairs.
Size:
- Height: 1500mm
- Width: 1200mm
- Depth: 600mm


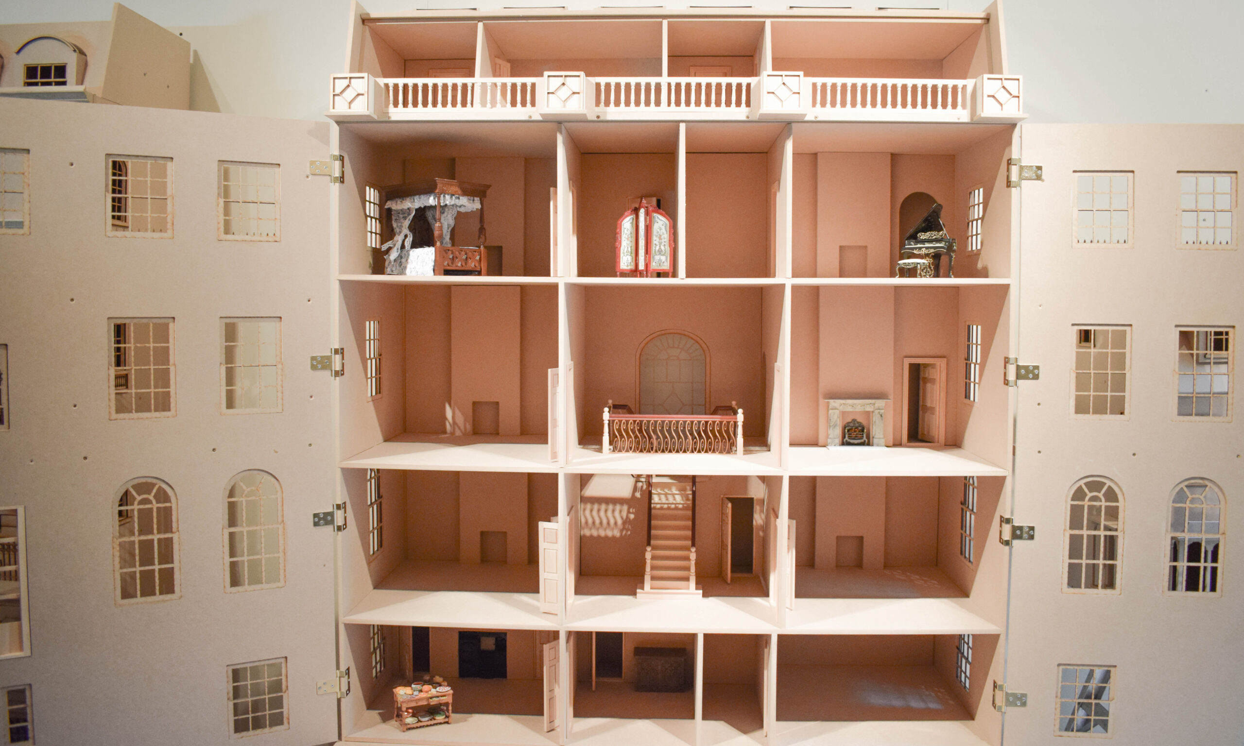
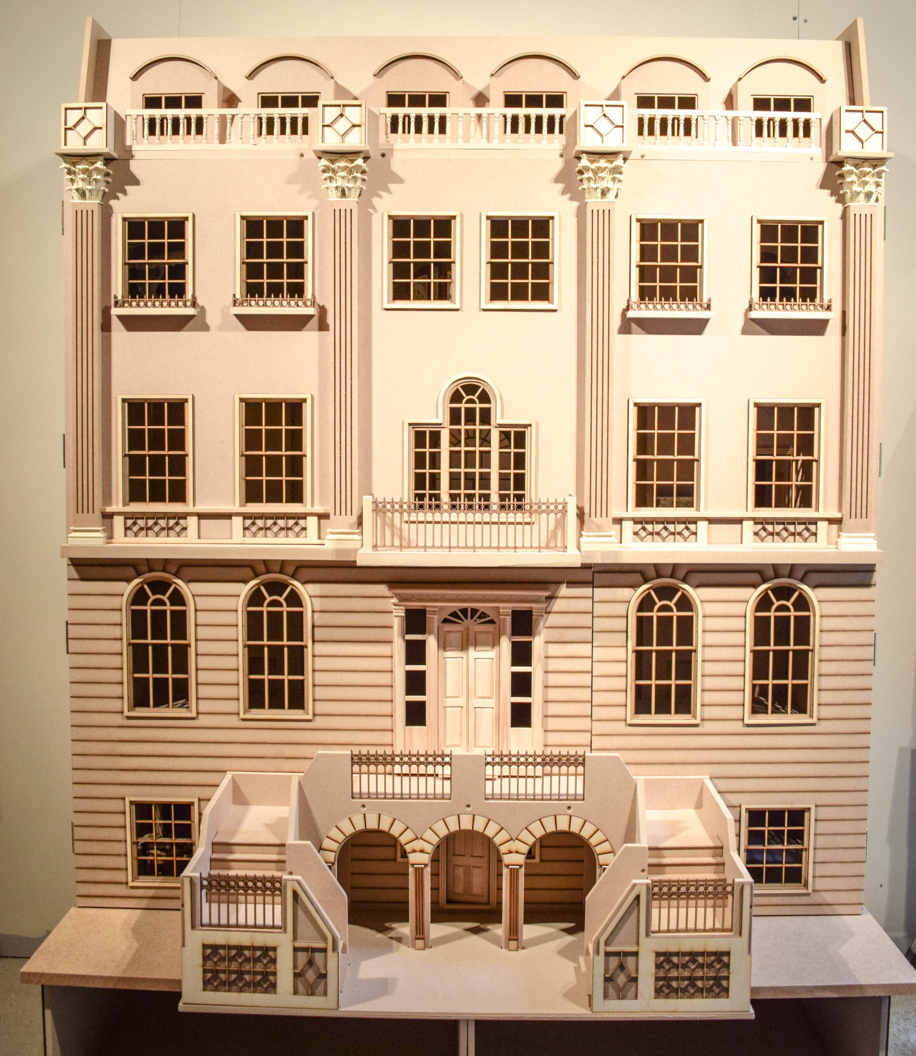
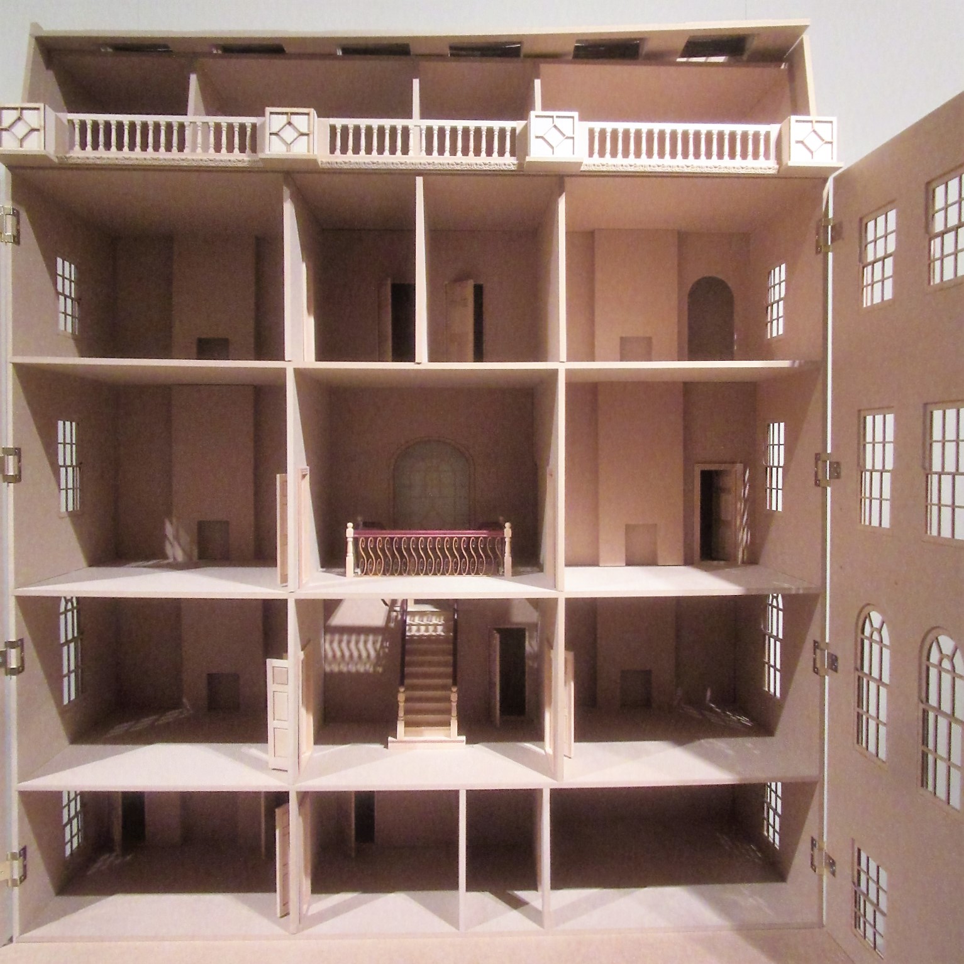
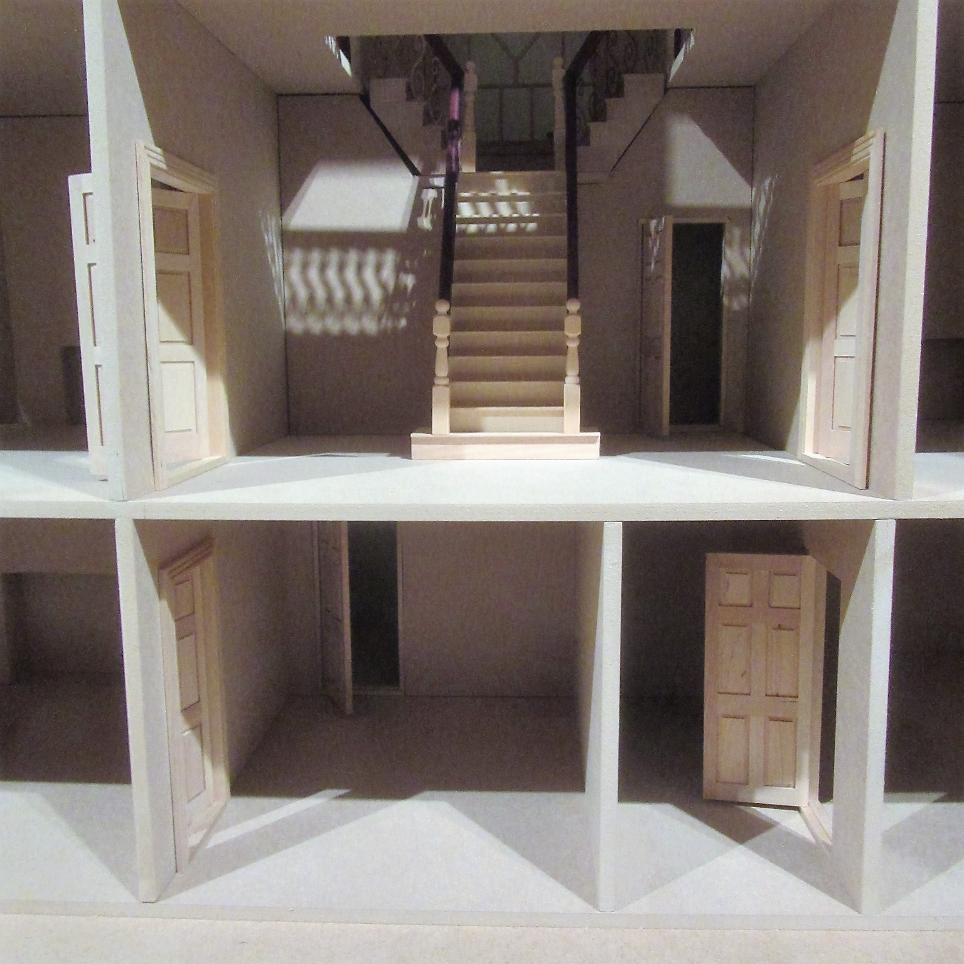
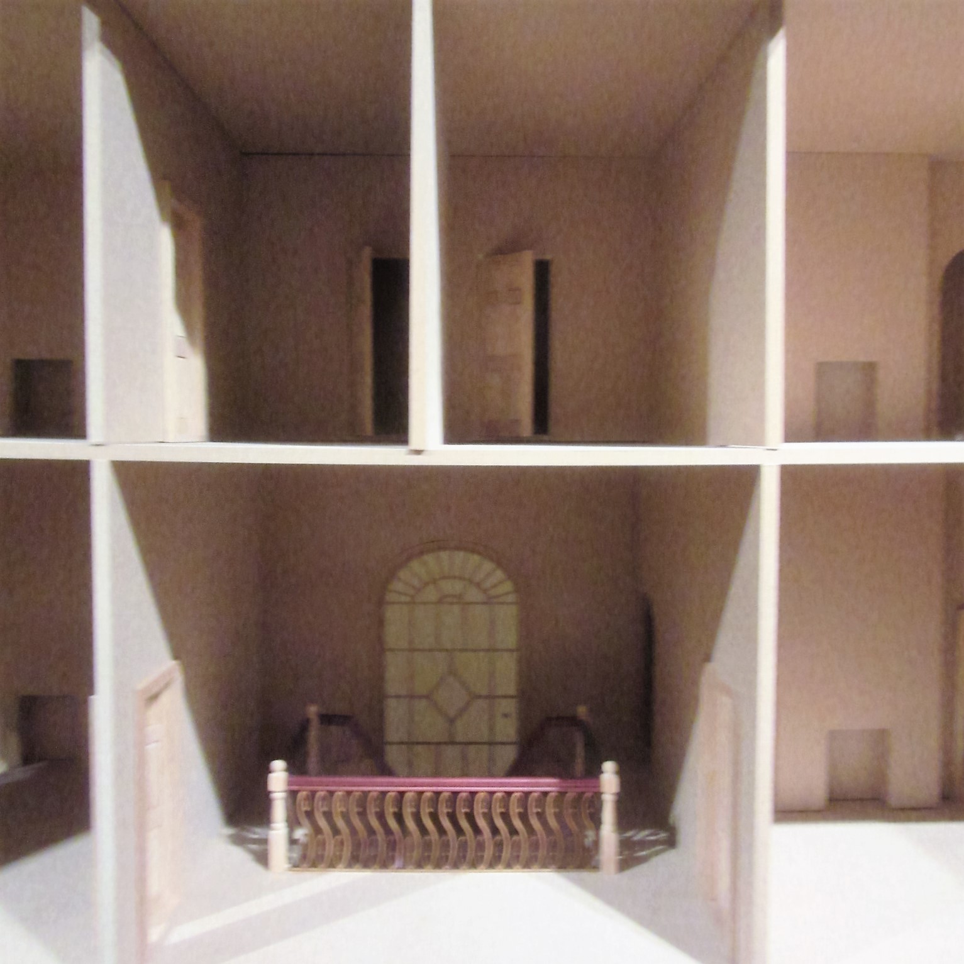
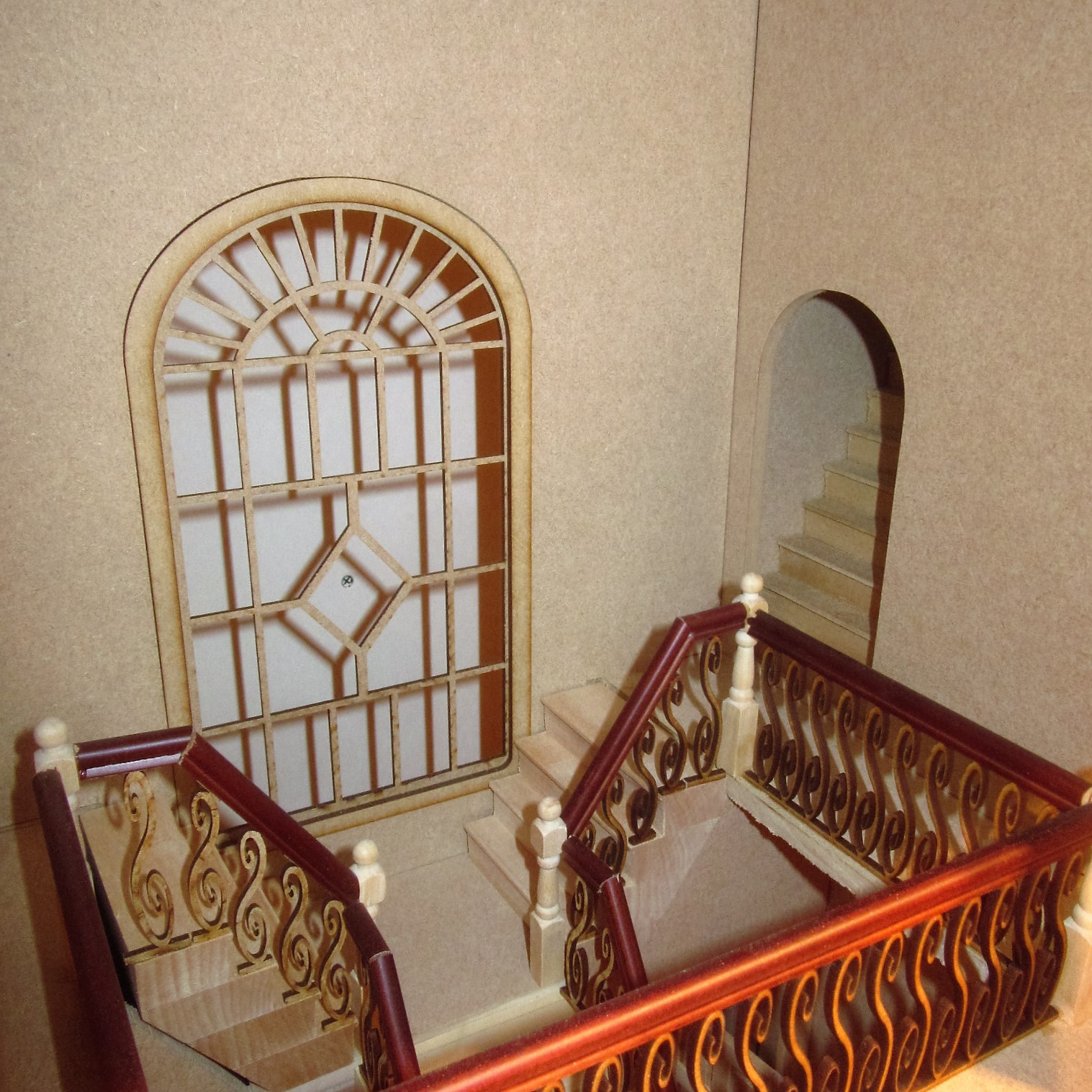

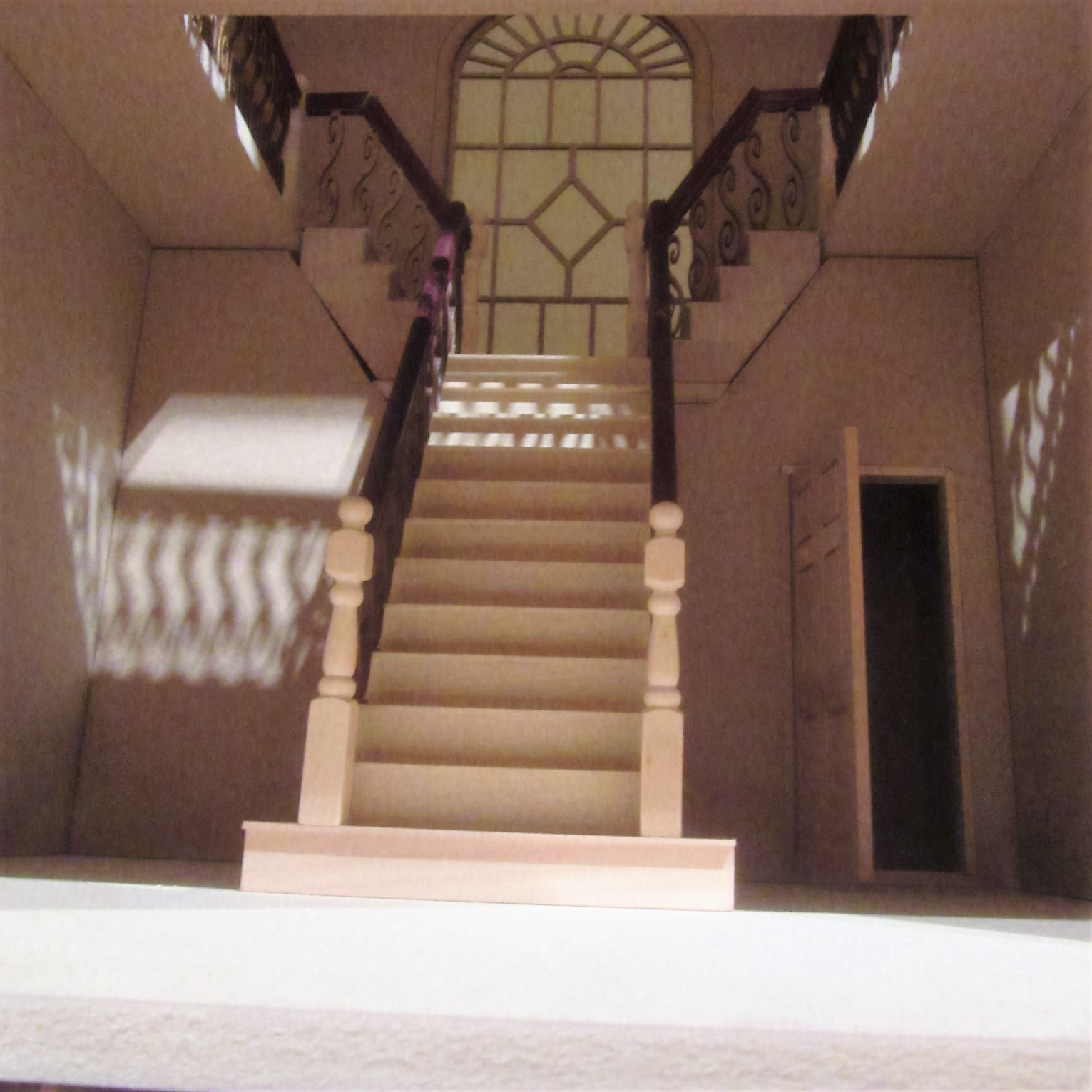
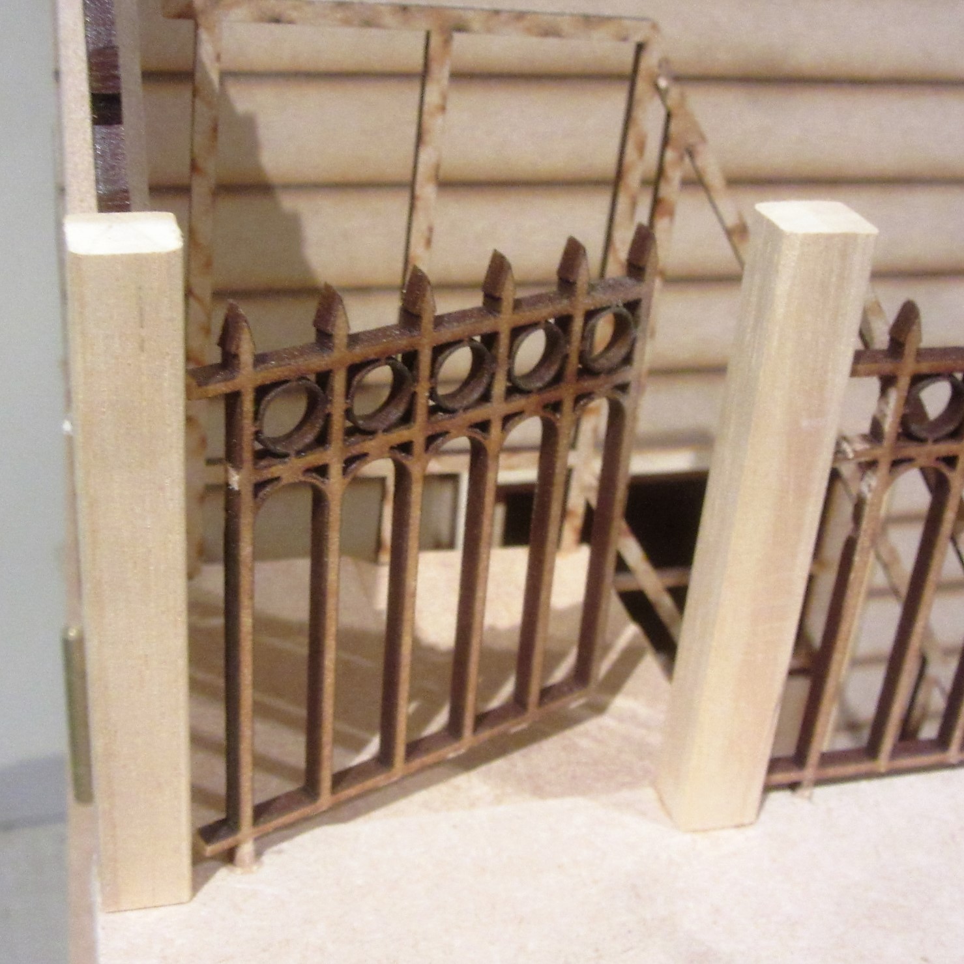
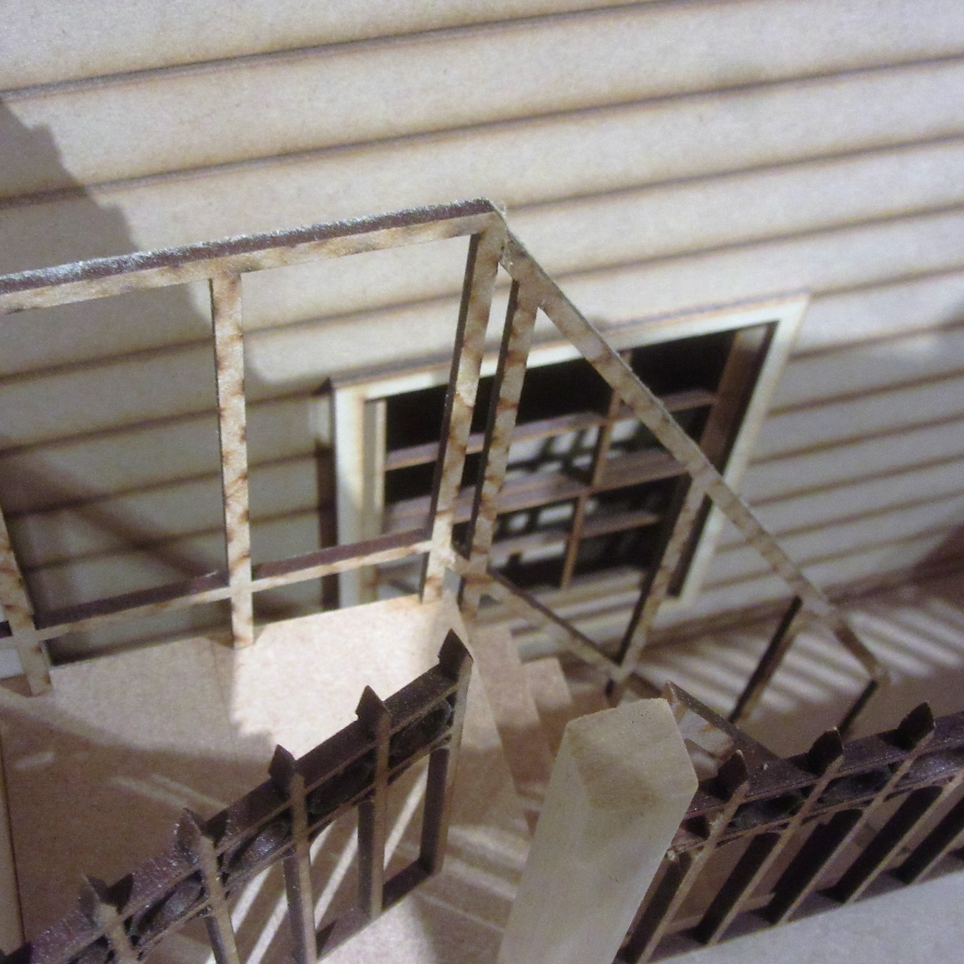
Ridley and Lyne –
Whilst there is still a lot of work to do before the family can move in we must compliment DHD on the quality of the house. It is certainly a major project with 40hours logged already, the first glazing units are complete for the attic rooms and look splendid. The service we received was also exceptional with the main frame being delivered personally and plenty of advice freely given to complete the fitting out.