Description
All moldings on the outside are supplied mitred to fit around the bay windows, gingerbread trims on the roof and dormer window.
Supplied with leadlight glazing, and internal window surrounds. Ready-made front roof, chimney breast on the back of the house for hiding lighting wire. Ironwork type porch on 2 levels, the basement is part of the house, 11 rooms in total, hallway with a set of false stair treads, then you have false back walls with a doorway suggesting there are rooms behind.
Basement rooms are a large kitchen with a storeroom and 1 more room. 1st-floor hallway with a bay window in each room, 2nd-floor bathroom with back wall and doorway to a false hallway and a bedroom either side and an attic room for a large bedroom with a bathroom or nursery.
Internal is supplied plain (no skirting or coving, sold separately).
Dimension:
- Height: 44″
- Width: 33″
- Depth: 23″

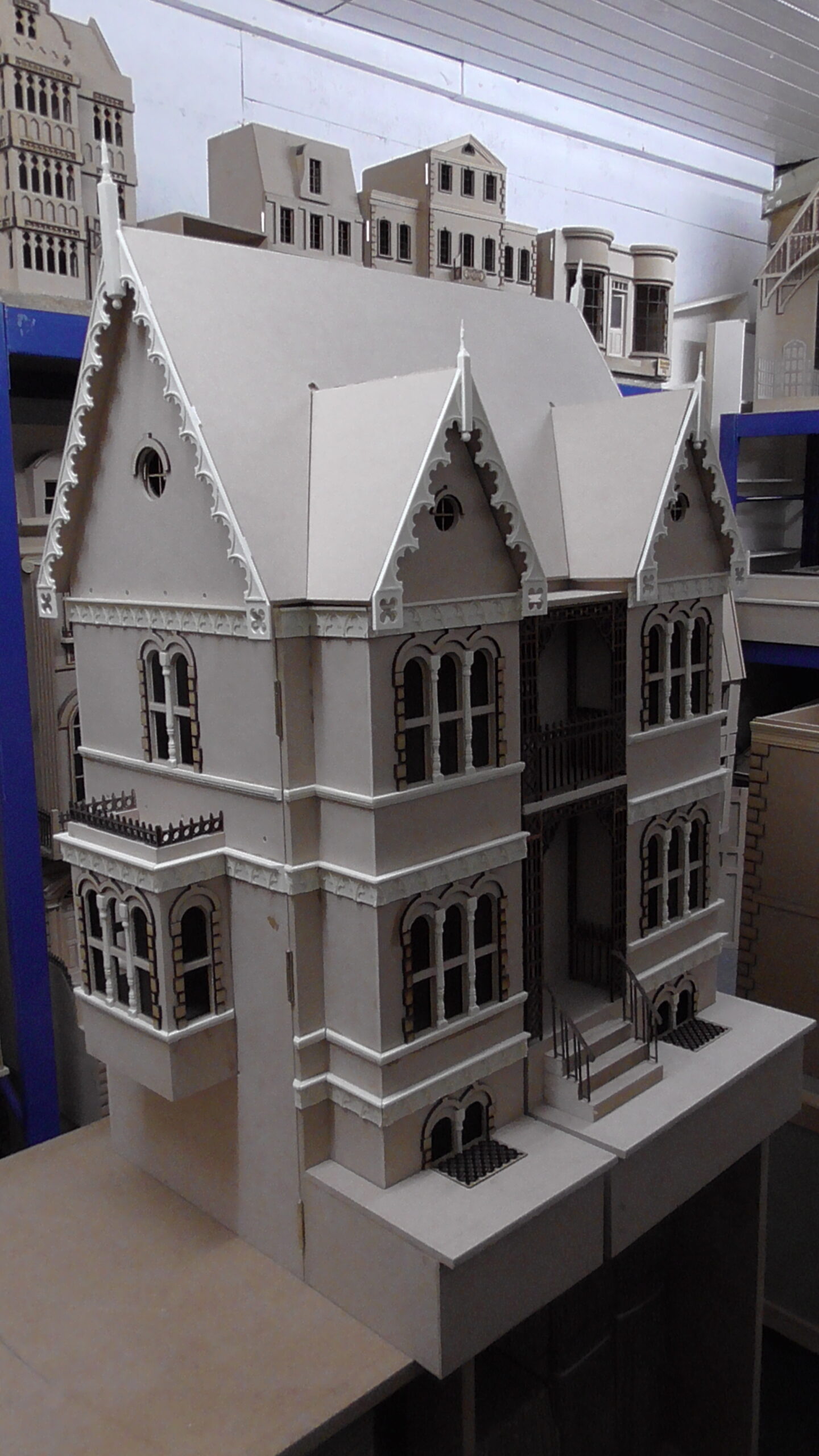
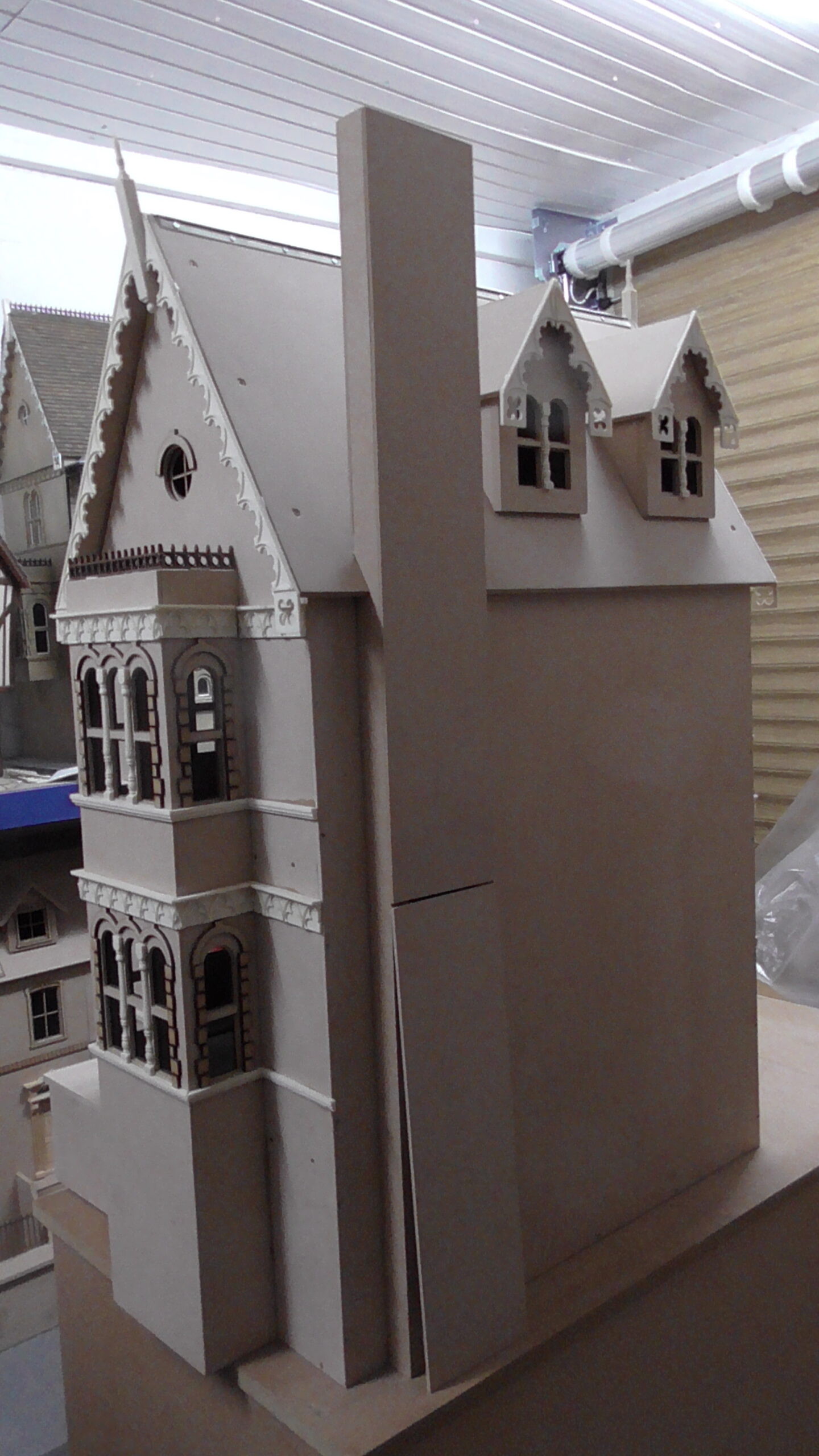
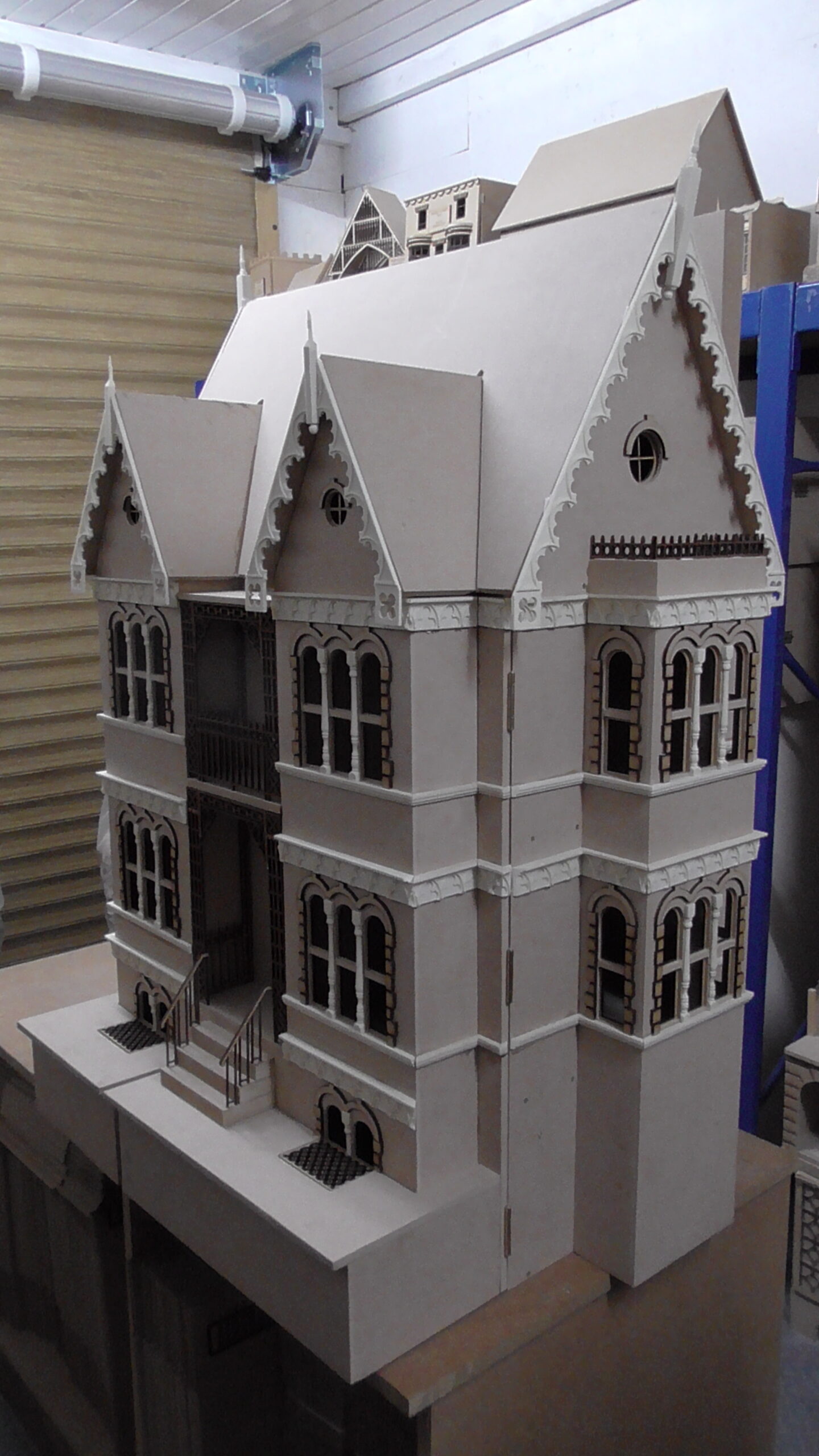
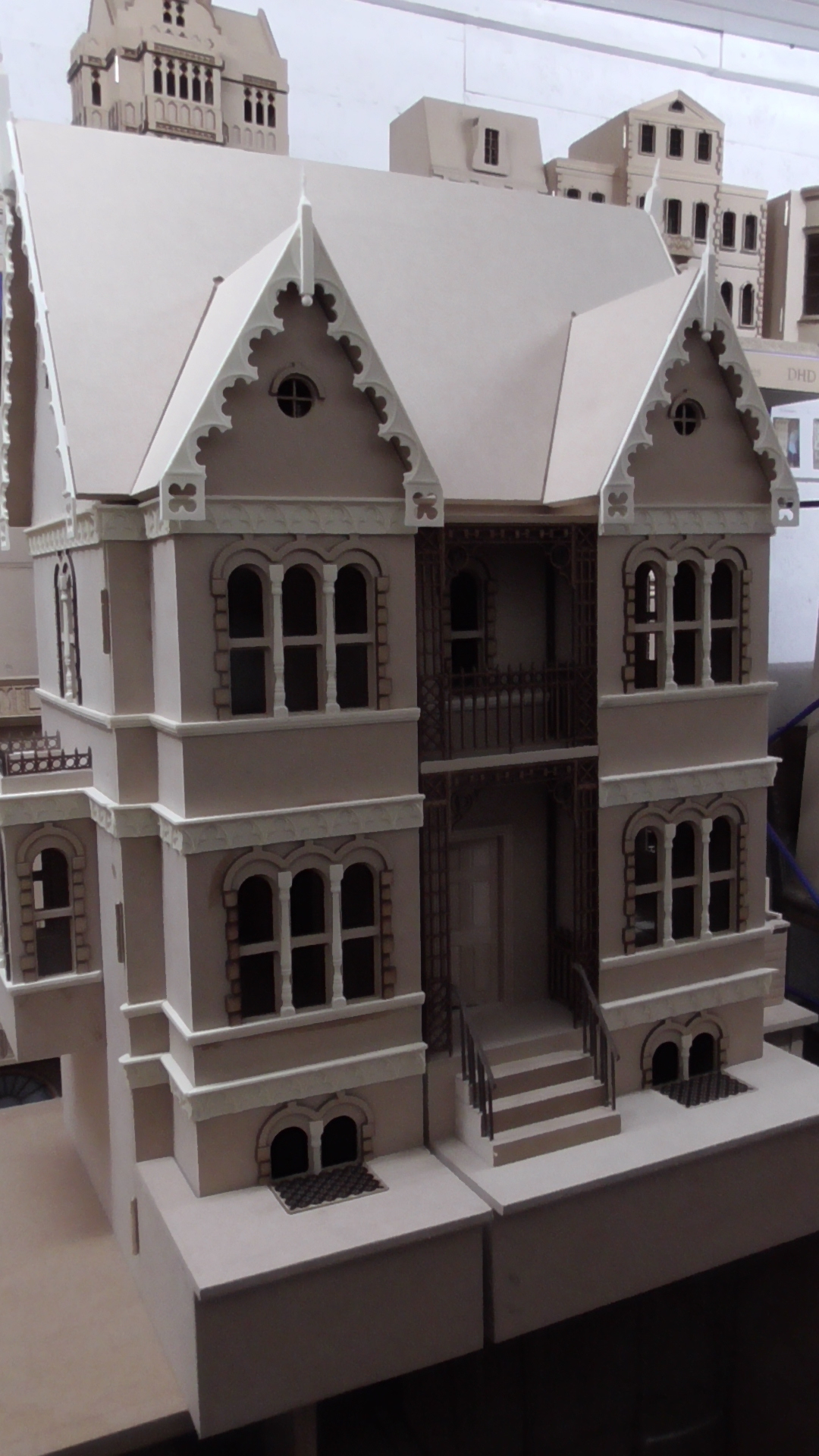
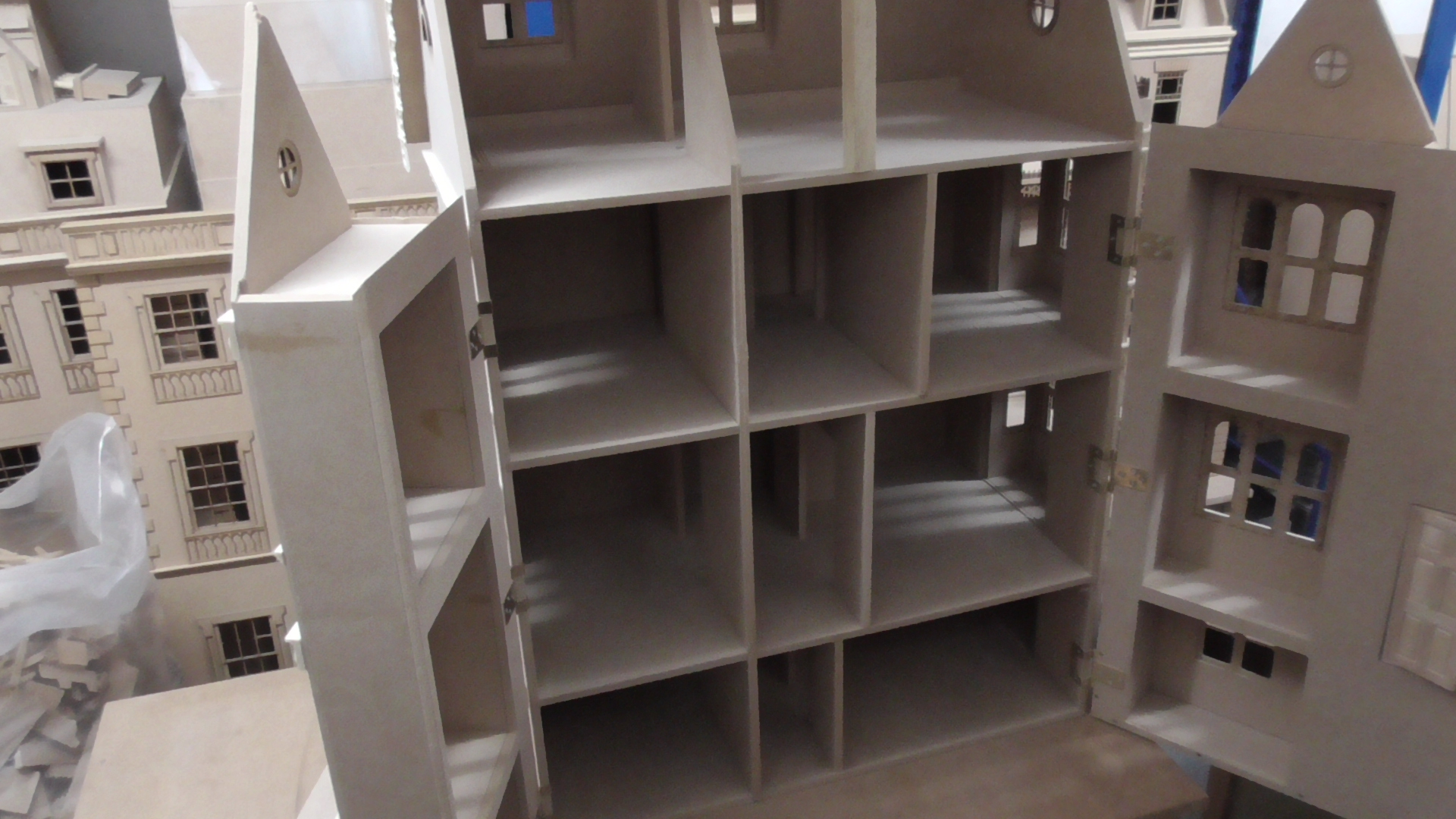
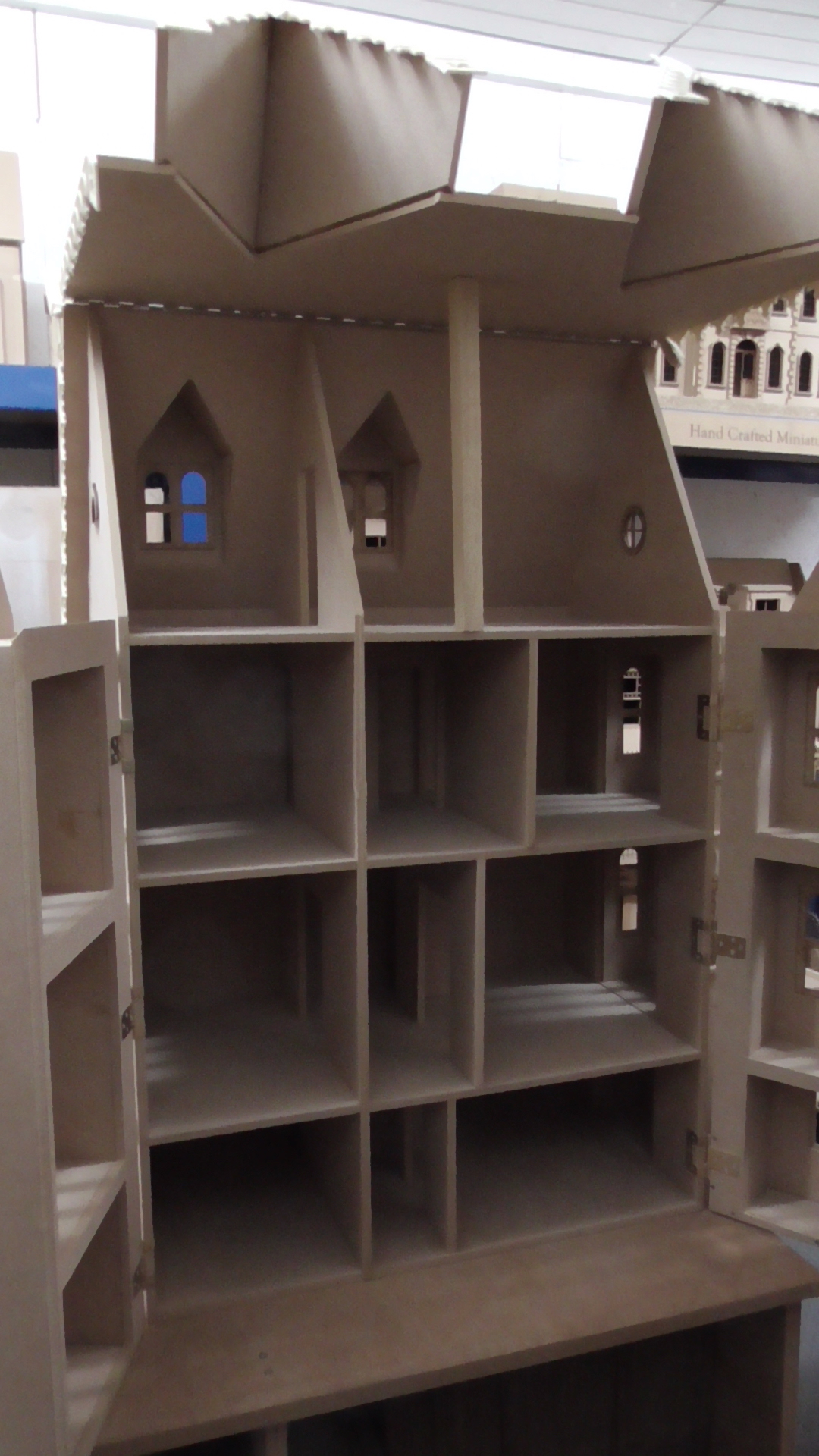

Reviews
There are no reviews yet.